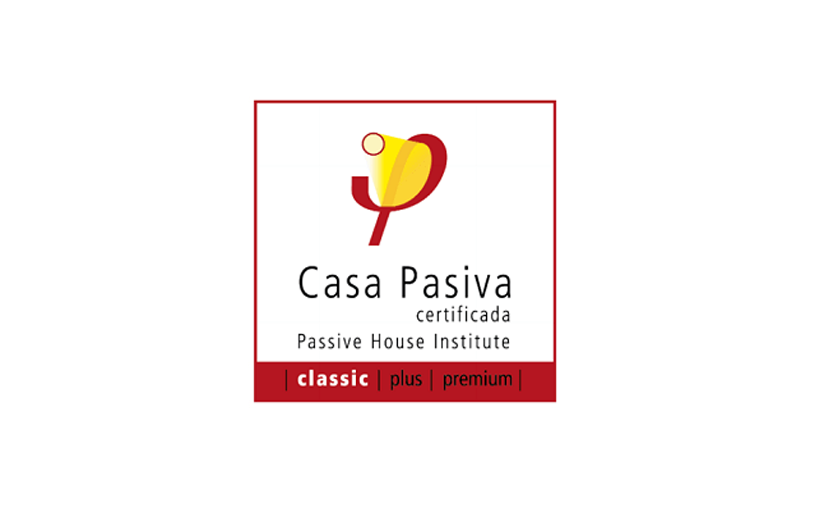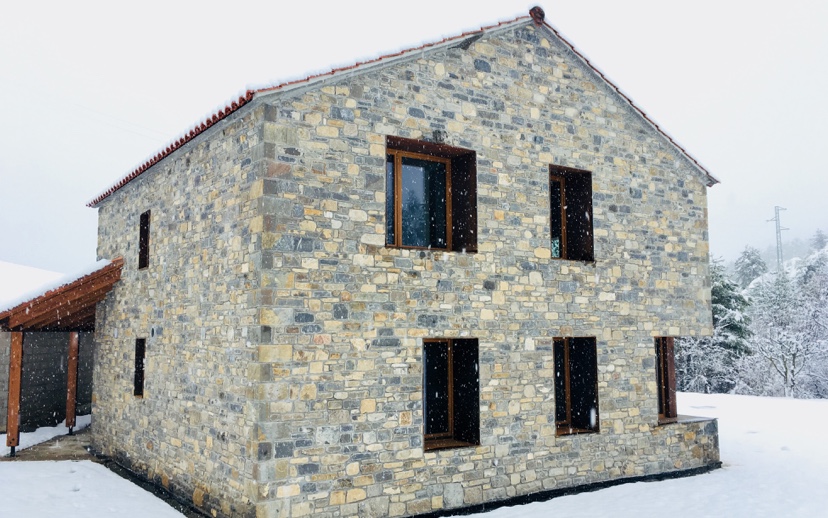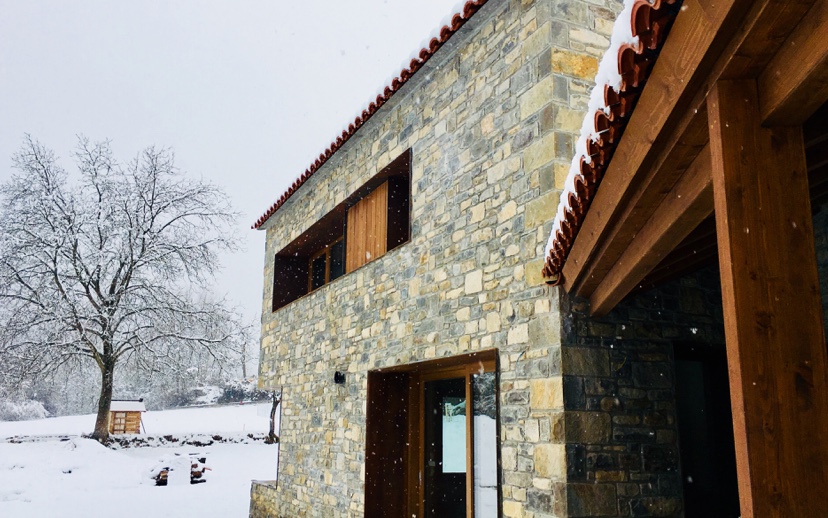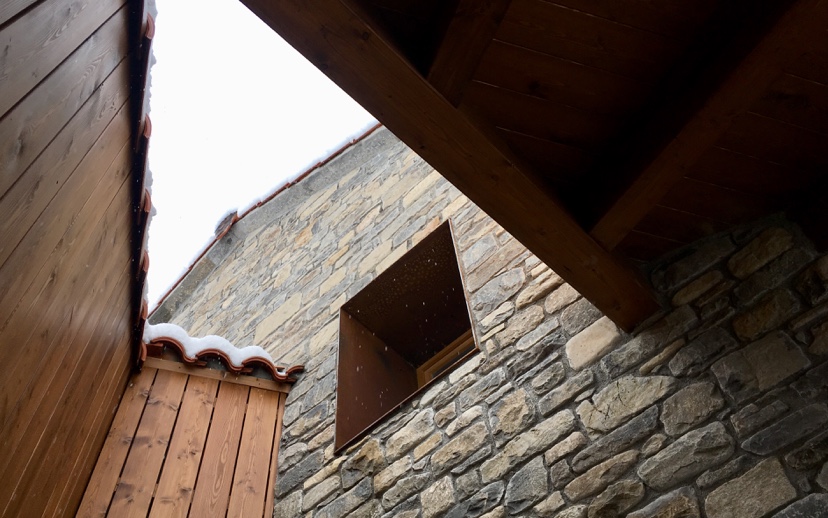Passifscal
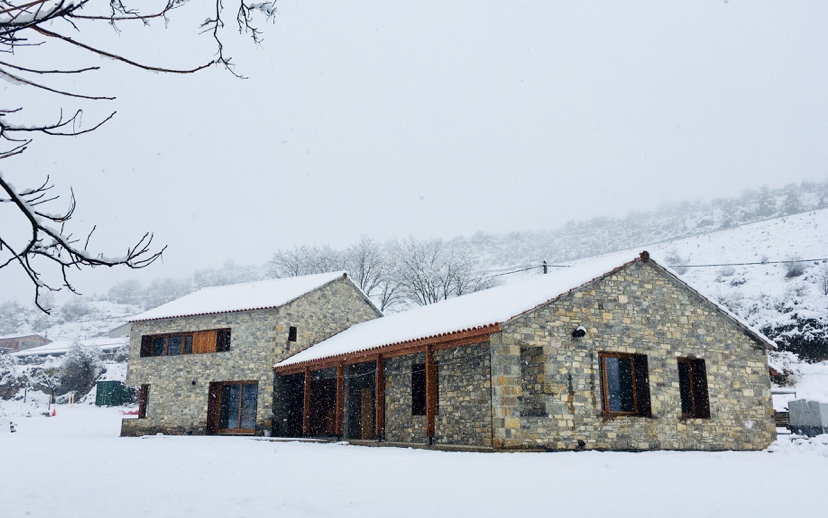
Passivhaus consultancy for a single-family home, built with renewable bio-based materials, with a lightweight timber frame structure, wood fibre insulation and local stone ventilated façade.
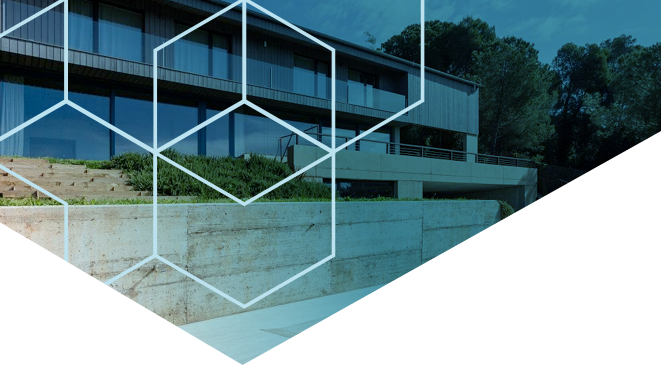
Passivhaus
Passifscal
Description
Passivhaus consultancy for a single-family home, built with renewable bio-based materials, with a lightweight timber frame structure, wood fibre insulation and local stone ventilated façade. Certified Passivhaus Classic. The work included PHPP energy simulation and performance optimisation, thermal envelope design, passive strategies to combat summer overheating and thermal bridge calculations.
Year: 2018
Location: Fiscal, Huesca
Services:
Passivhaus consultancy
