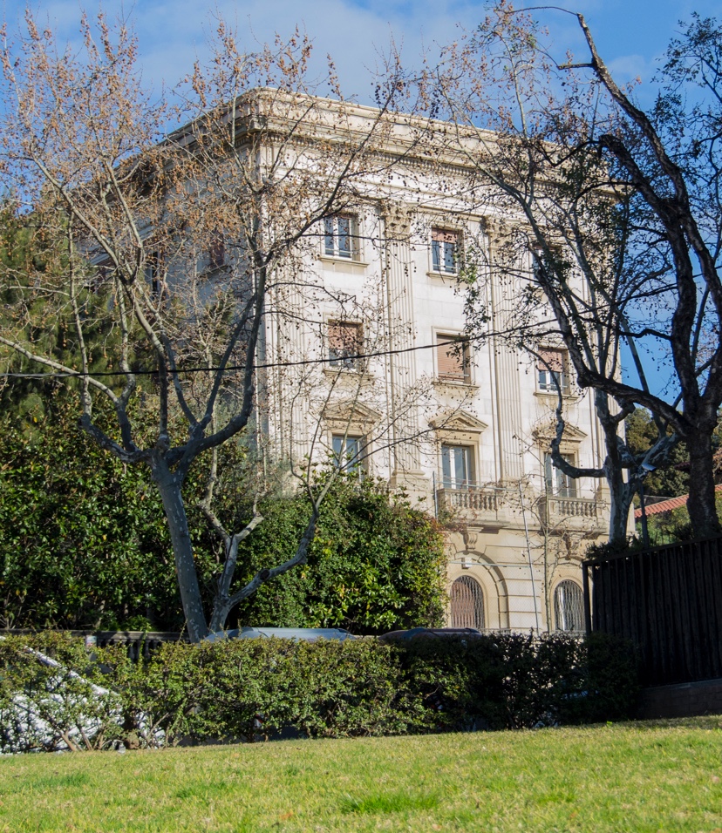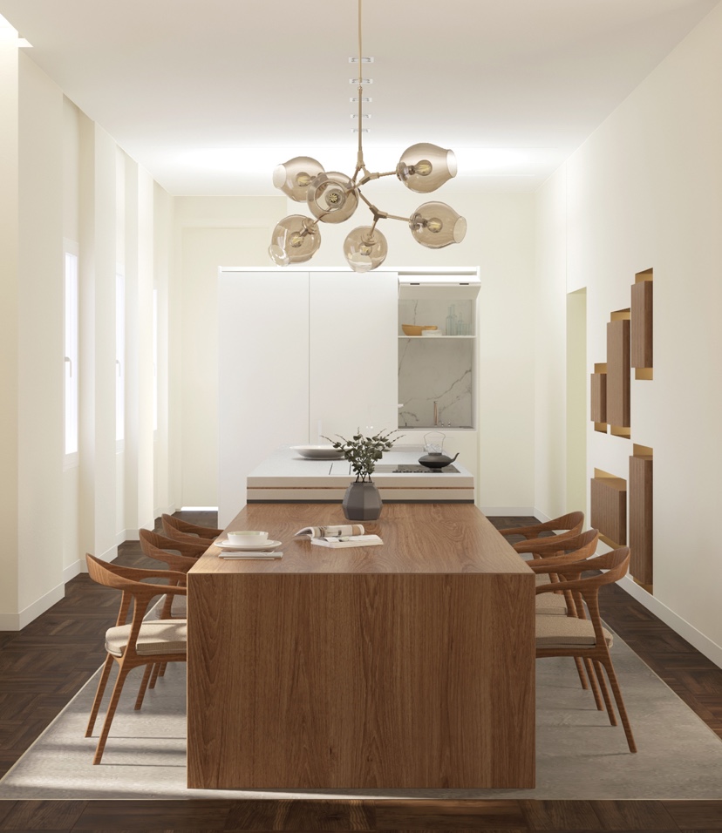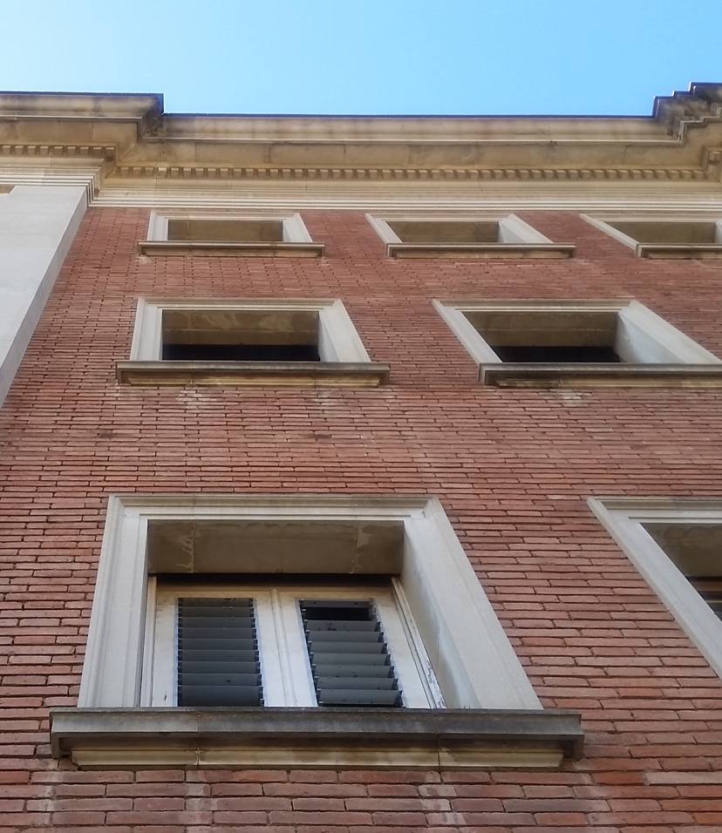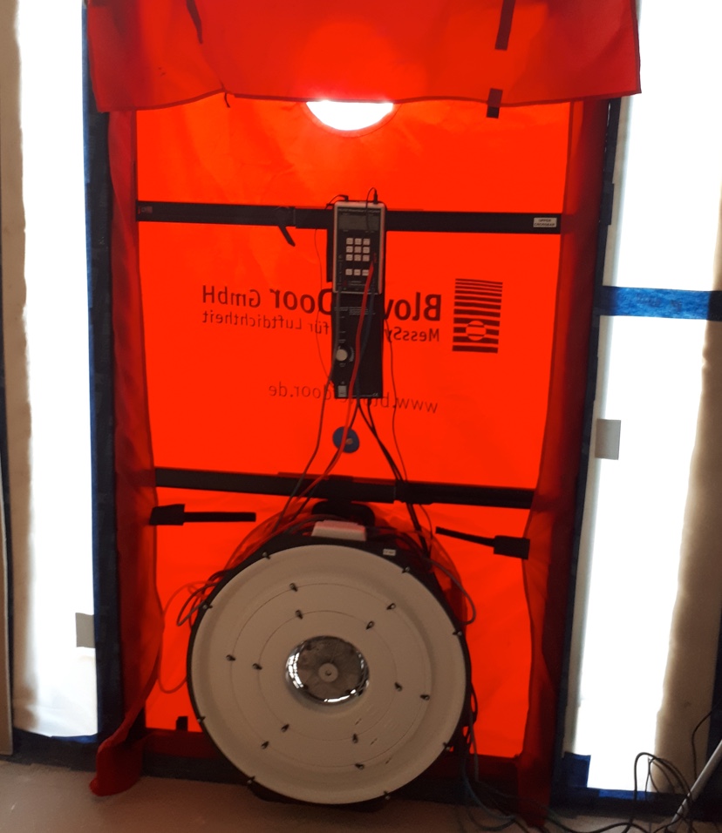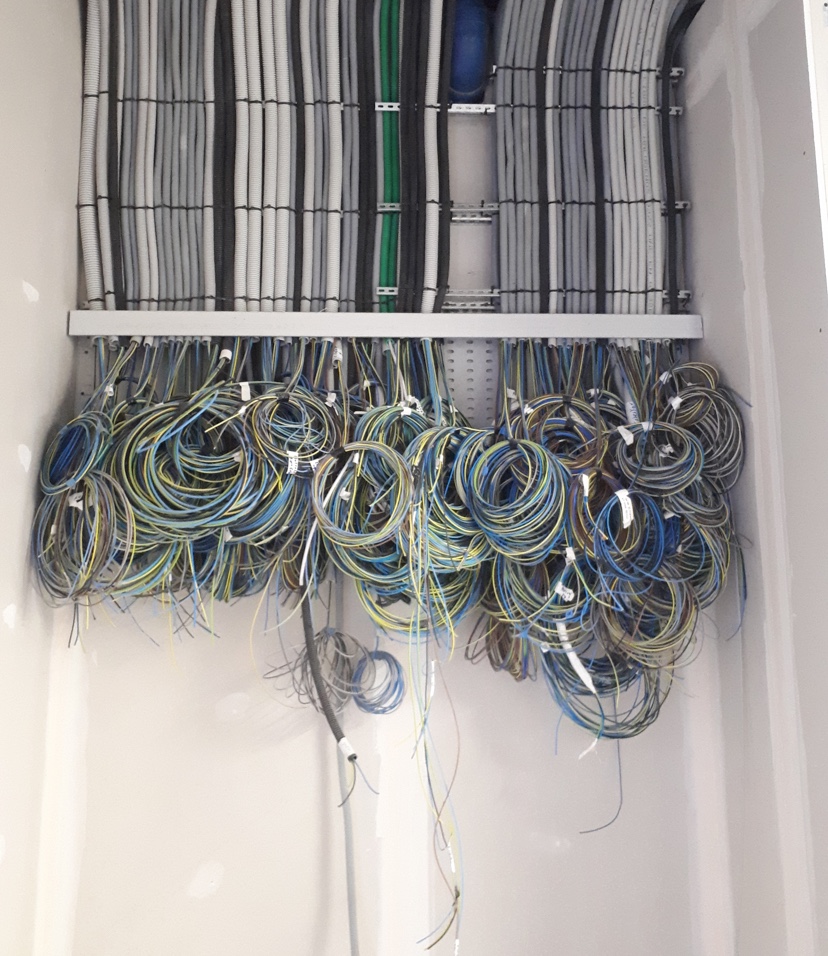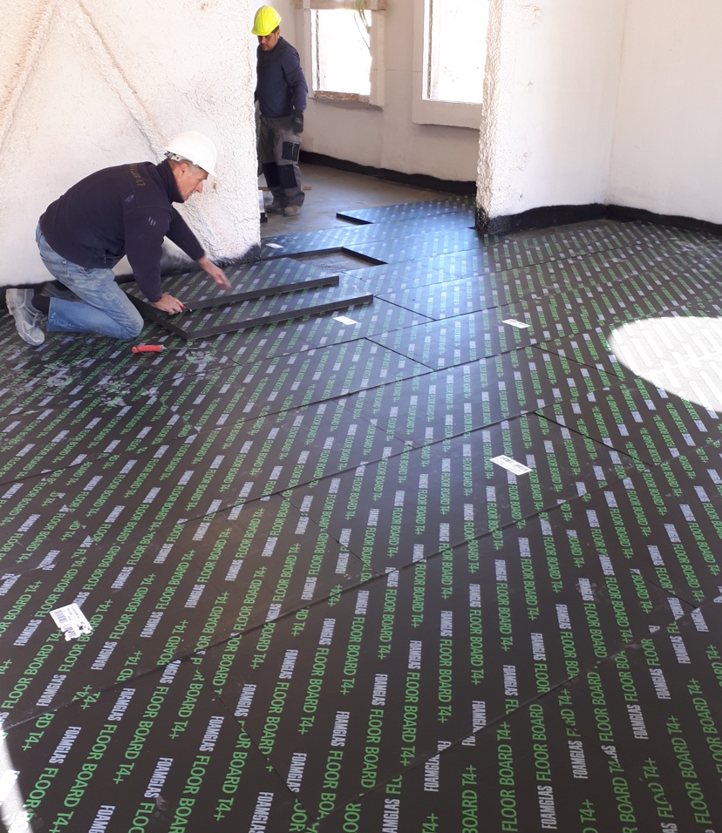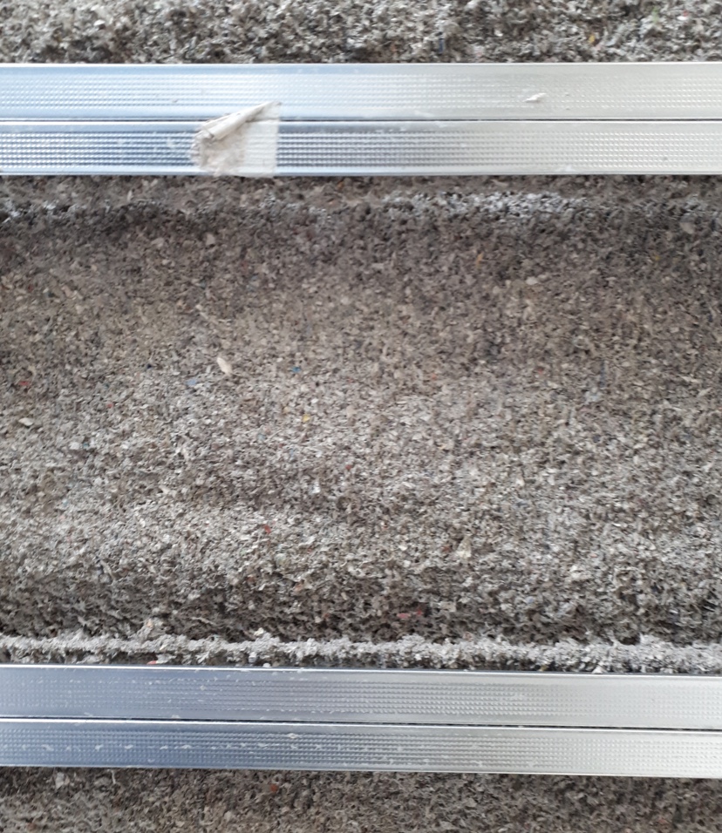Monestir
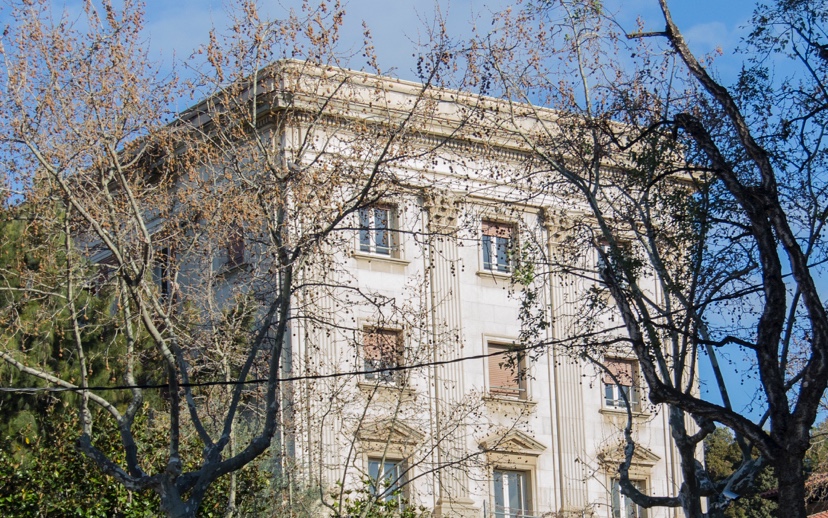
Passivhaus consultancy for the retrofit of a multi-residential building, to Passivhaus EnerPHit-Component method standard.
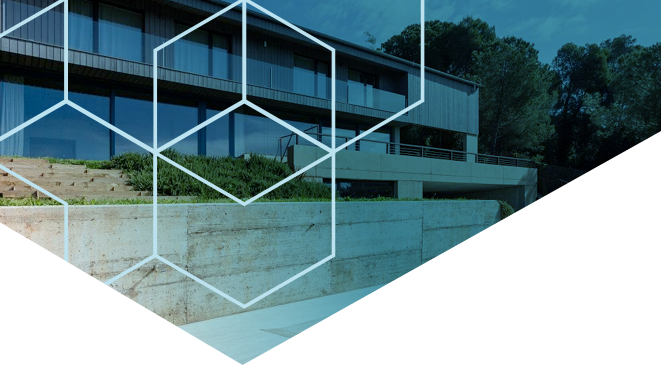
Passivhaus
Monestir
Description
Passivhaus consultancy for the retrofit of a multi-residential building, to Passivhaus EnerPHit-Component method standard. The building dates from 1954, with a gross floor area of 2050 m2, distributed over a basement, ground floor and three floors above ground.
The refurbishment has been carried out with natural, healthy and renewable materials, such as sprayed cellulose internal wall insulation on the outer walls.
Passivhaus consultancy included PHPP energy simulation and performance optimisation, thermal envelope design, advice regarding bio-based materials, passive strategies to combat summer overheating, thermal bridge calculations, and dynamic hygrothermal simulation with WUFI to assess and eliminate the risk of moisture damage. The Blower Door airtightness tests gave very low air infiltration results, with values of n50 = 0.36/h on the 1st floor, 0.31/h on the 2nd floor and 0.47/h on the 3rd floor.
Year: 2019
Location: Barcelona
Services:
Passivhaus consultancy
