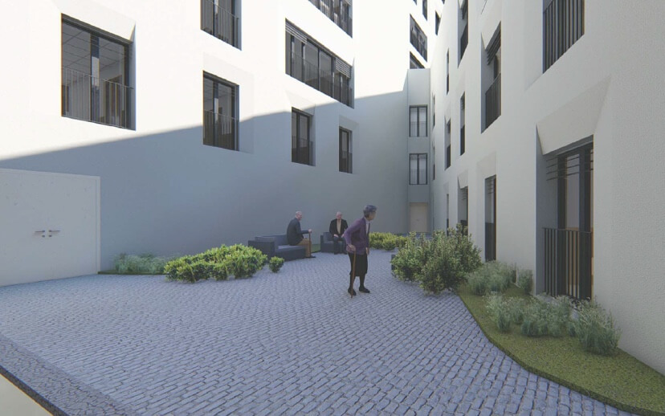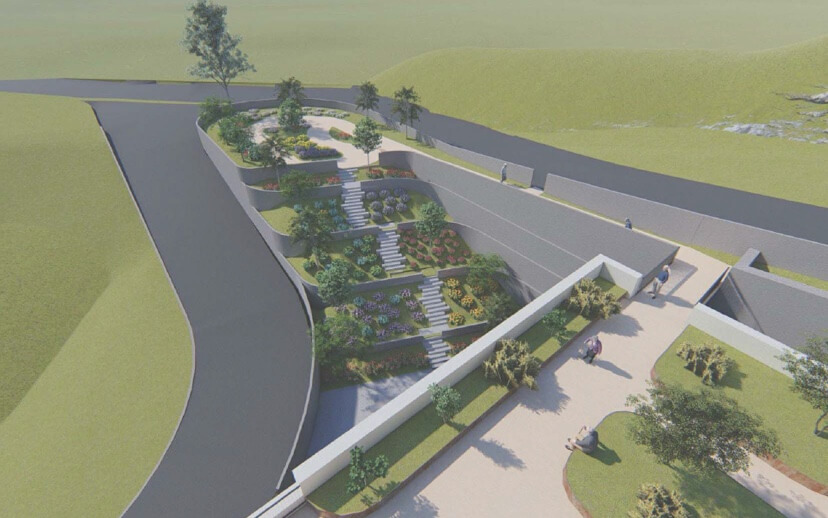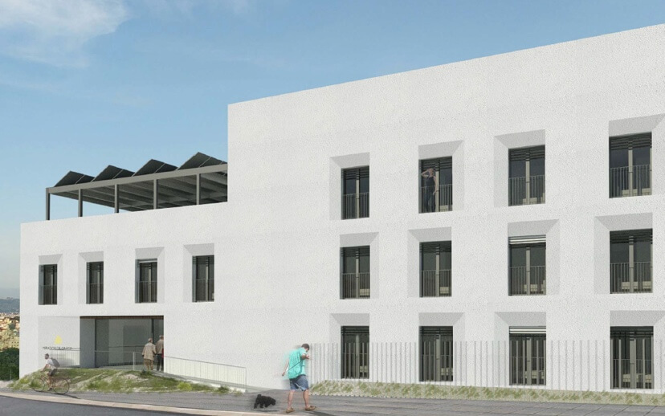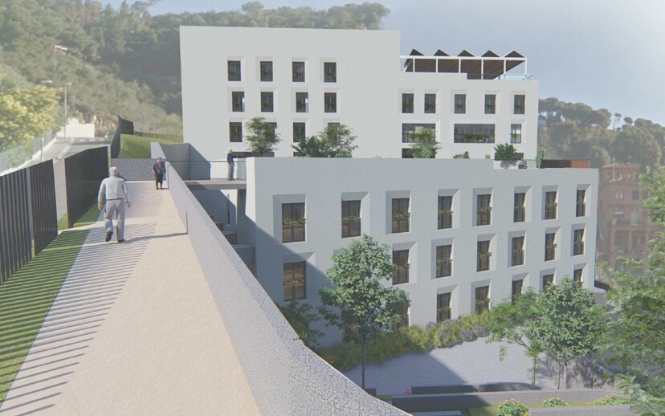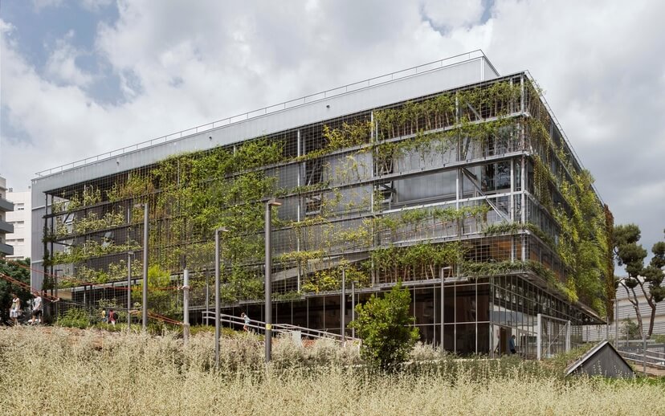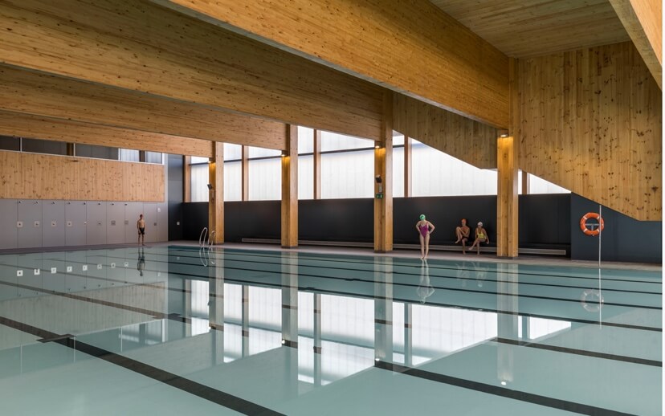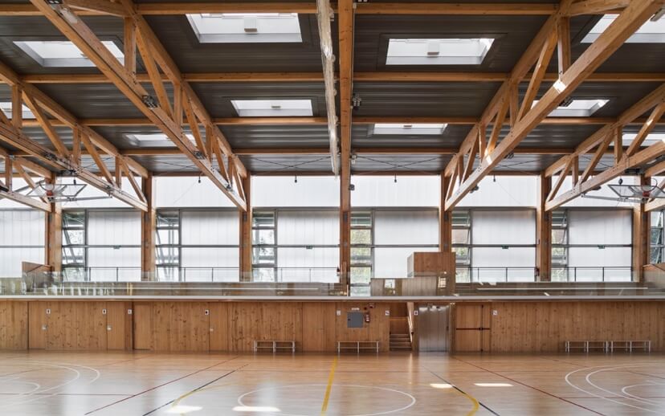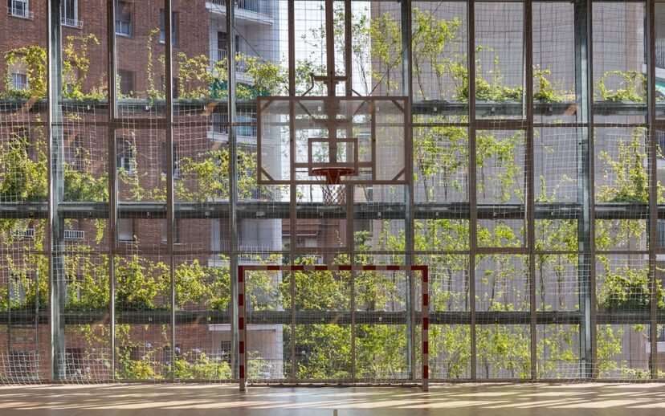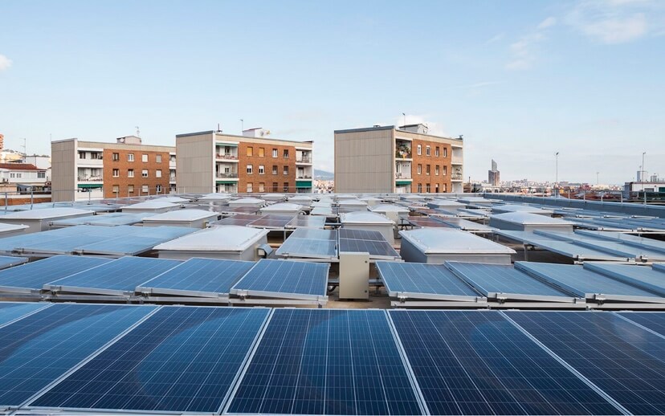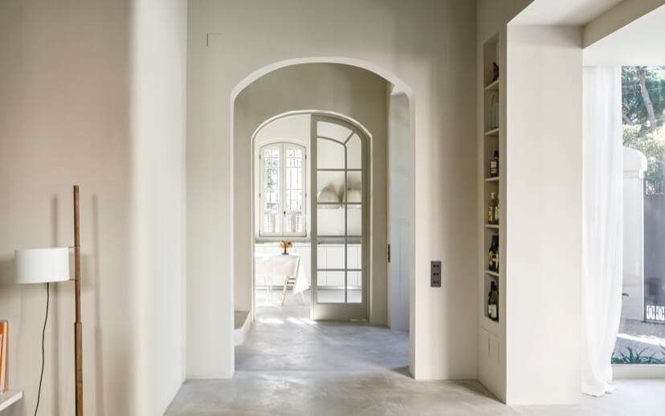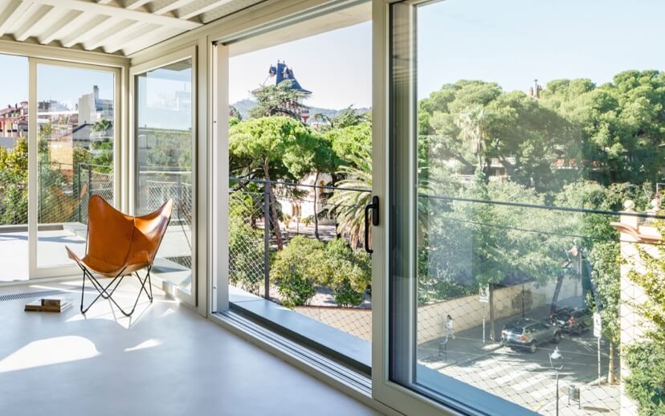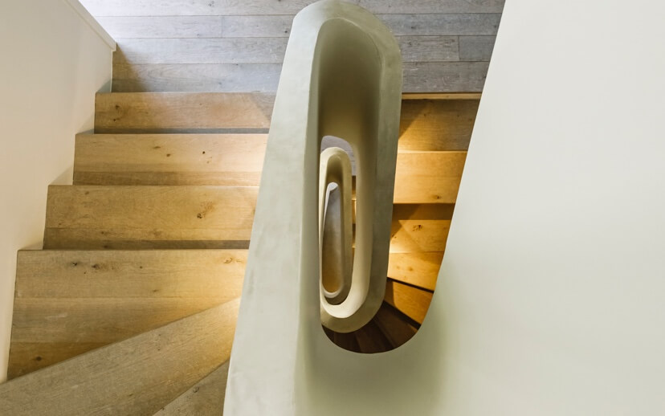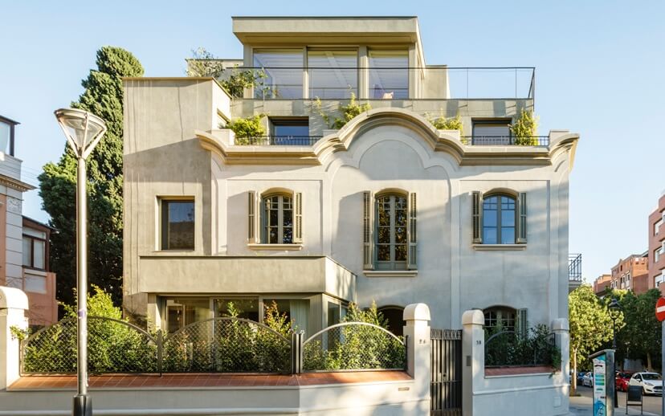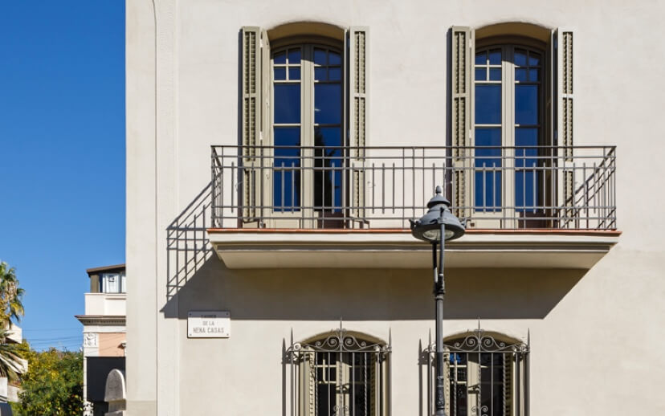Mirador de Gràcia Nursing Home
Passivhaus design and consultancy for an elderly peoples residence located in Barcelona capital, designed by the Genars architecture studio and developed by FIATC Seguros
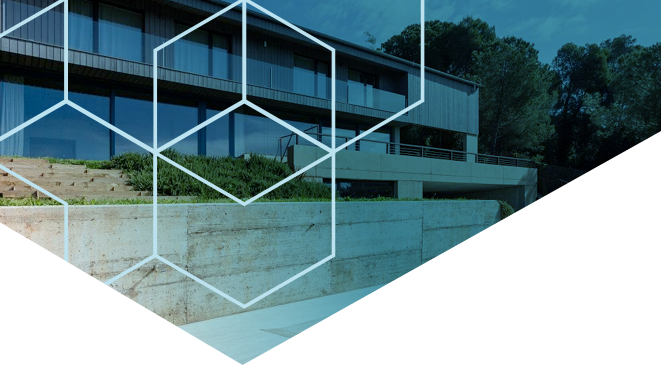
Passivhaus and nZEB
Mirador de Gràcia Nursing Home
Description
Passivhaus design and consultancy for an elderly peoples residence located in Barcelona capital, designed by the Genars architecture studio and developed by FIATC Seguros through FIATC Residencias (Inverfiatc). This 6575 m2 building is in the process of Passivhaus Classic certification.
Progetic undertook the PHPP energy simulation, design of the thermal envelope and airtight layer, advice on materials, and analysis and optimisation of thermal bridges and construction details.
A thermodynamic and daylighting study of the building was also carried out, using DesignBuilder (EnergyPlus & Radiance), including analysis of summer comfort and development of strategies to reduce overheating. The M&E design was audited, with proposals made for improvements, in compliance with the Passivhaus standard, working closely with the engineering team to design efficient systems with low maintenance costs.
Year: 2020
Location: Barcelona
Services:
Passivhaus consultancy, thermodynamic simulation, daylighting analysis, M & E consultancy

