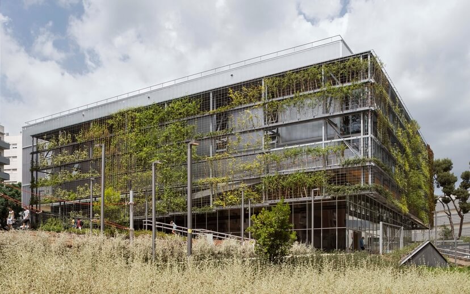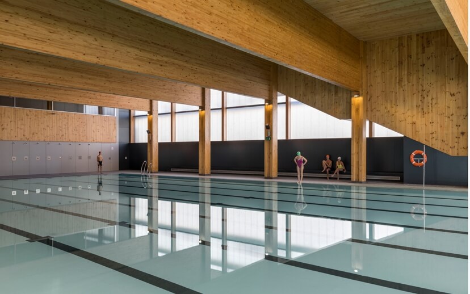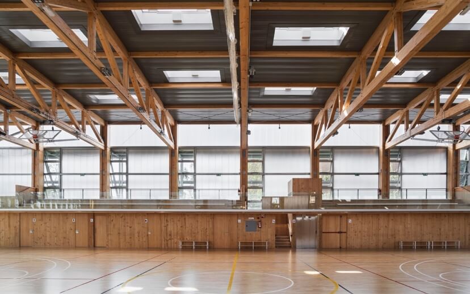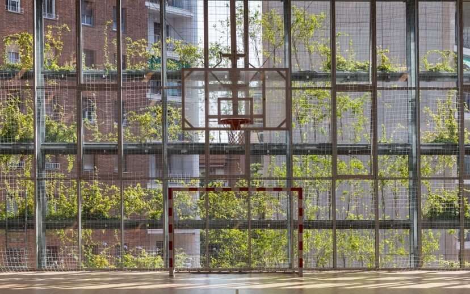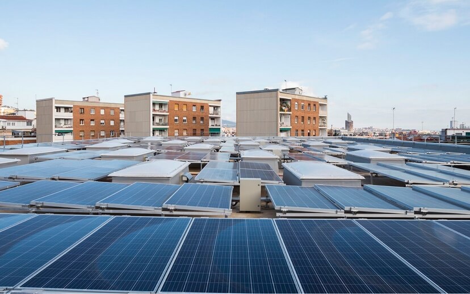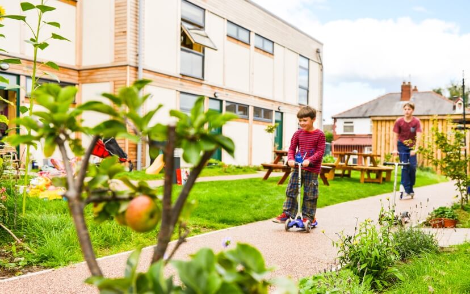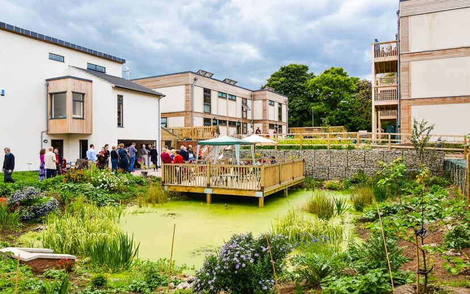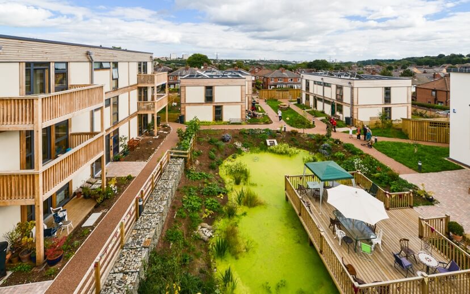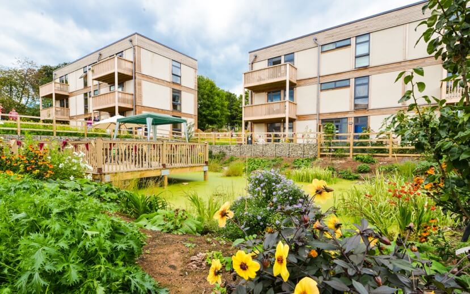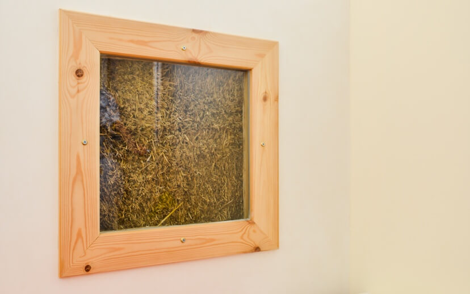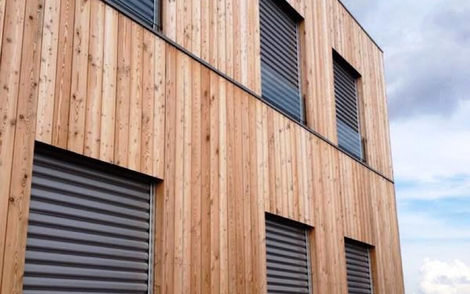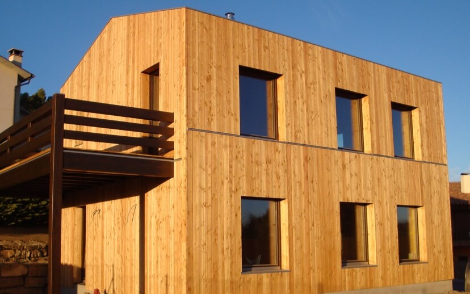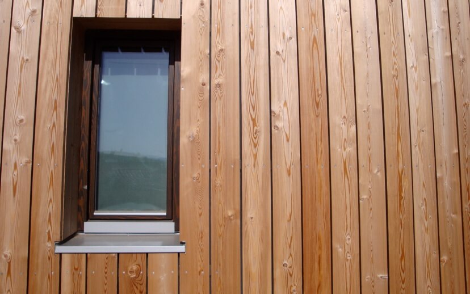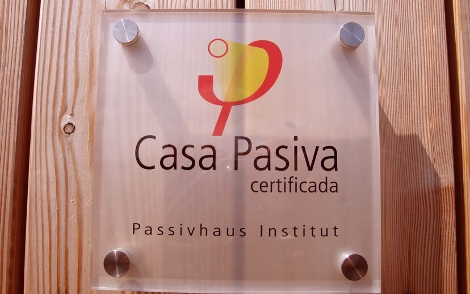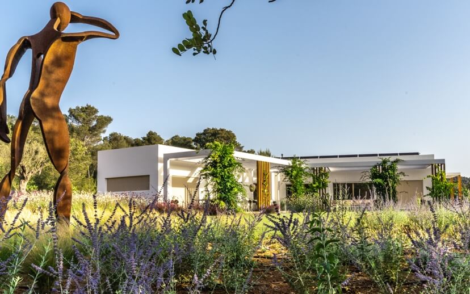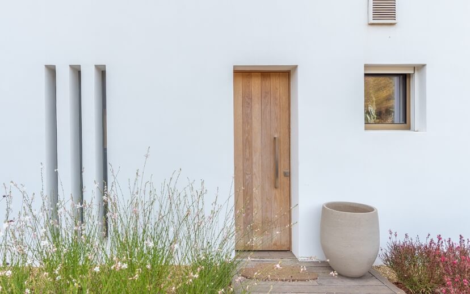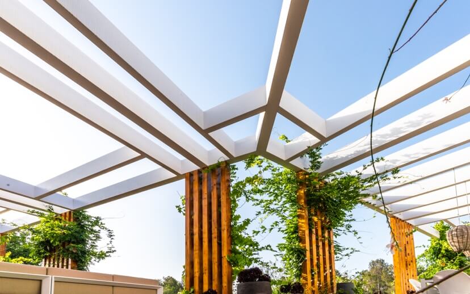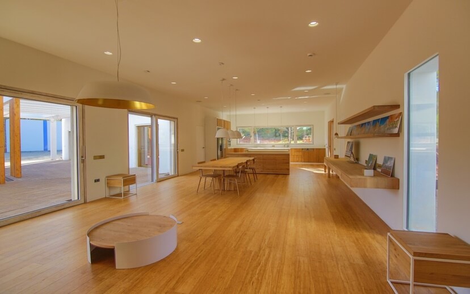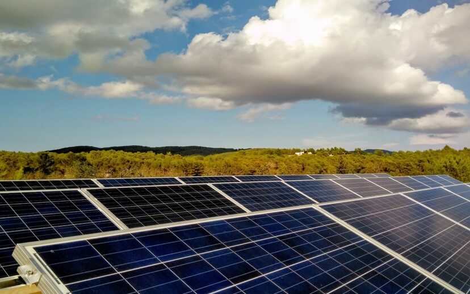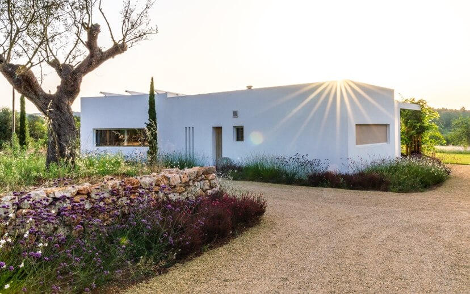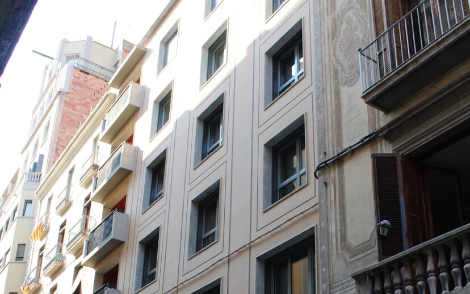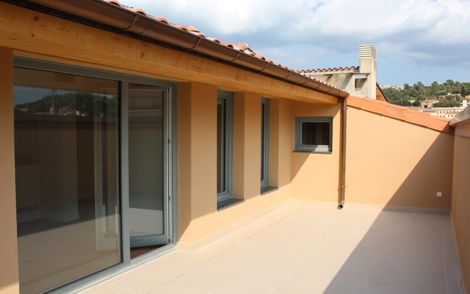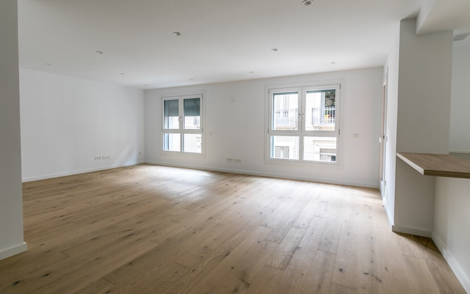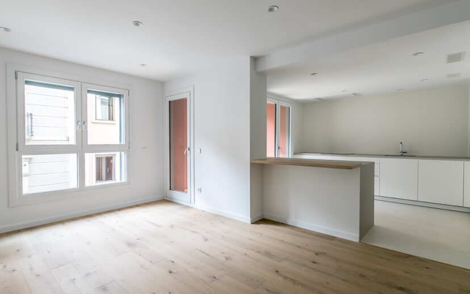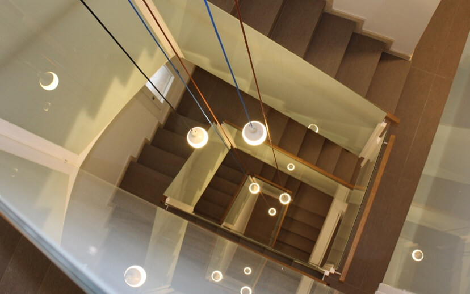Sports centre Turó De La Peira
Thermodynamic and day-lighting simulation of the Turó de la Peira Indoor Swimming Pool and Sports Centre in Barcelona city. The 3,900 m2 building includes a heated pool and multi-sports hall, built with a cross-laminated timber structure.
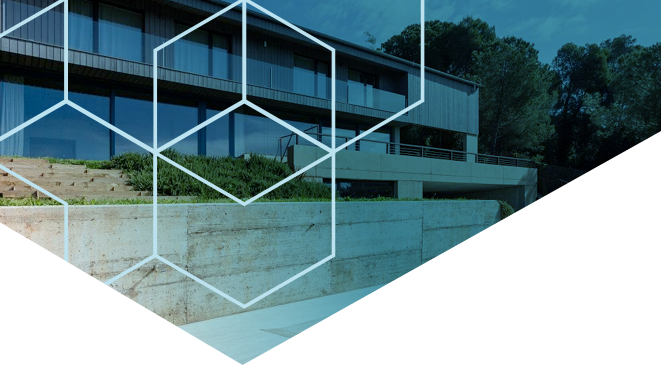
Project nZEB
Sports centre Turó De La Peira
Description
Thermodynamic and day-lighting simulation of the Turó de la Peira Indoor Swimming Pool and Sports Centre in Barcelona city. The 3,900 m2 building includes a heated pool and multi-sports hall, built with a cross-laminated timber structure. The project won the WAF (World Architecture Festival) 2019 category for Sports, and was High Commended in the Category “Use of Certified Timber”. The thermo-dynamic simulations focused on reducing the heating and cooling demands of the building, optimising daylighting and thermal comfort and reducing the environmental impact of the building. The optimization of the thermal envelope created savings of 182,011 kWh/a, approximately € 27,302/a. A 100 % passive heating, cooling and ventilation solution was developed for the multi-sports hall.
Year: 2015
Location: Barcelona
Services:
Thermodynamic and daylighting simulation
