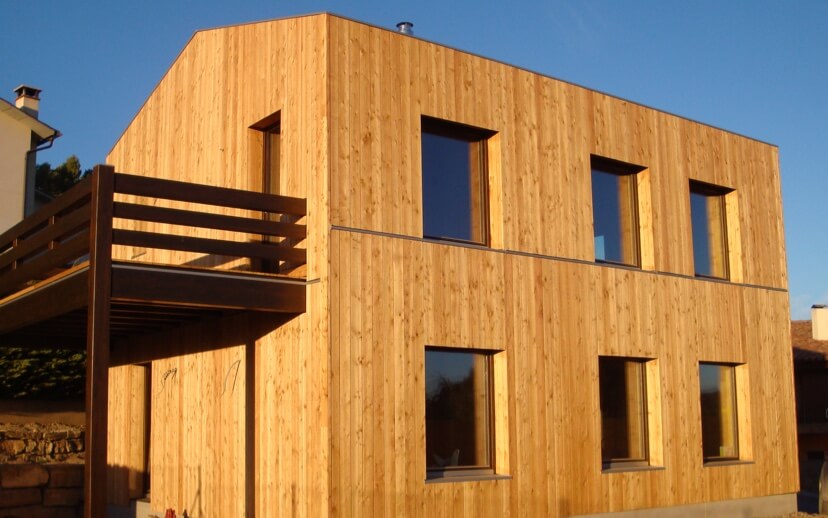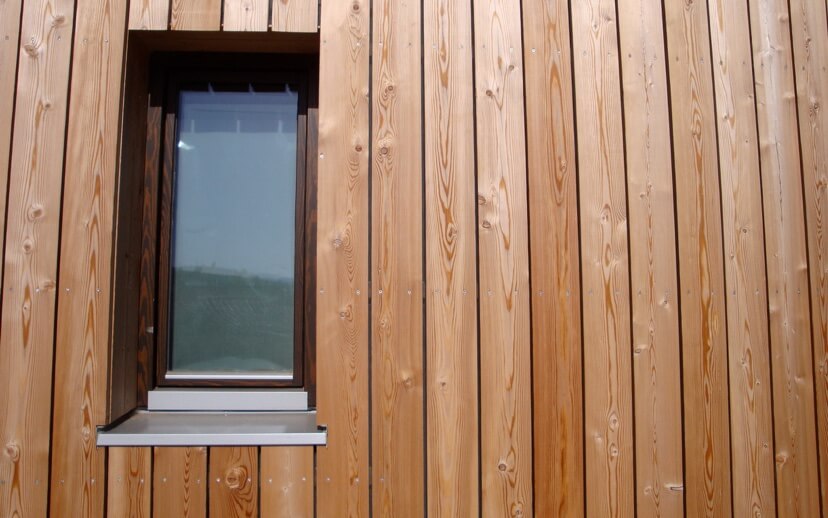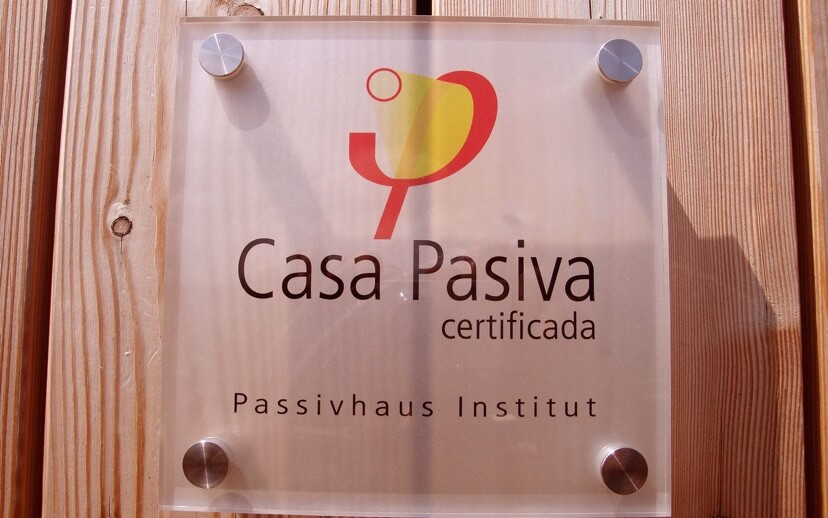Larixhaus
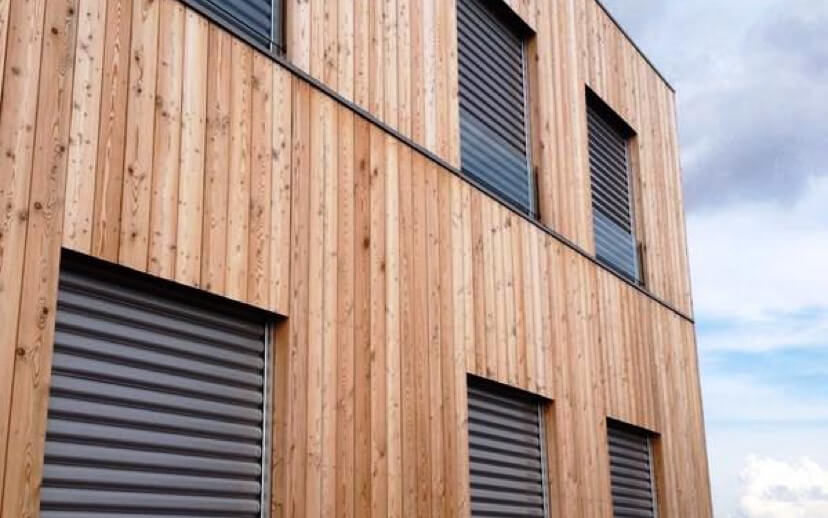
Passivhaus consultancy and M & E engineering design for a single-family home, certified Passivhaus Classic, built with renewable bio-based materials in a prefabricated timber system with straw insulation.
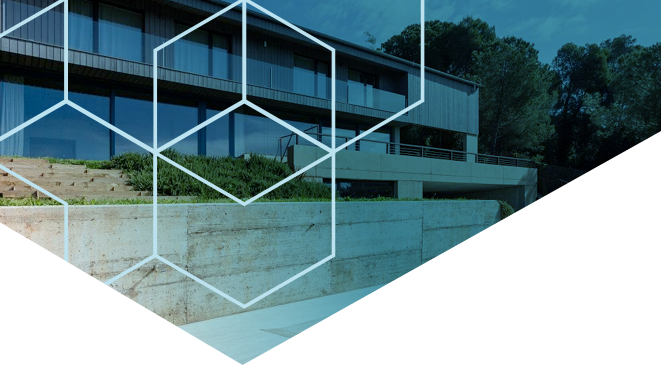
Project Passivhaus, nZEB and M & E engineering
Larixhaus
Description
Passivhaus consultancy and M & E engineering design for a single-family home, certified Passivhaus Classic, built with renewable bio-based materials in a prefabricated timber system with straw insulation.
Passivhaus consultancy included PHPP energy simulation and performance optimisation, thermal envelope design, strategies to combat summer overheating and thermal bridge calculations. HVAC design included an air-source heat pump for DHW production. Heating system with electric radiators and a wood-burning stove, Ventilation with ducted mechanical ventilation with heat recovery. Passive cooling with natural night ventilation and external shading devices.
Year: 2015
Location: Collsuspina, Moianès
Services:
Passivhaus consultancy, M & E engineering
